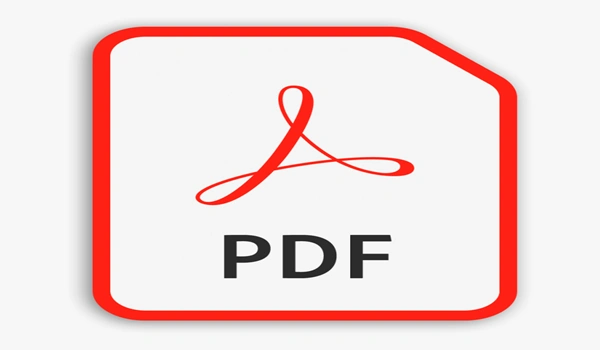Prestige Imperial Park Brochure


The brochure of Prestige Imperial Park is a guide for potential buyers that offers an overview of the project. It includes images of the apartments, landscaped open spaces and gardens, interiors, exteriors, and amenities. It is designed for a better understanding of various aspects of the project.
The project is spread over 71 acres of land and offers splendid 1, 2, 3, and 4 BHK apartments. It offers more than 4600 apartments over 14 high-rise towers. Each basement consists of 2B + G + 41 floors.
With its strategic location in Rajendra Nagar, the project enjoys being in one of South Hyderabad’s most sought-after areas. This prime location provides good connectivity to major parts of Hyderabad and the city’s prominent IT parks, making it the best choice for potential investors.
The brochure has detailed information about all sorts of apartments with detailed HD photographs. Buyers can clearly see the orientation, natural light exposure, and placement of the rooms through these images of the model apartments. It also helps the buyers to visualize their ideal home for this project.
Below are the details, included in the Prestige Imperial Park Brochure PDF:
The brochure contains a detailed 3D visual representation of the detailed floor plan of the 1, 2, 3, and 4 BHK spacious flats with doors, dimensions, windows, stairs, and main furniture. Buyers can get an overall idea of the project’s size and its apartment’s total area.
This premium enclave brochure will clearly explain the price breakup, payment schedule and cost sheet of each flat, along with the registration fee, with full conviction. The exact payment method, names of the partner banks and loan application procedure will be mentioned in the brochure itself.
Disclaimer: Any content mentioned in this website is for information purpose only and Prices are subject to change without notice. This website is just for the purpose of information only and not to be considered as an official website.
|
|