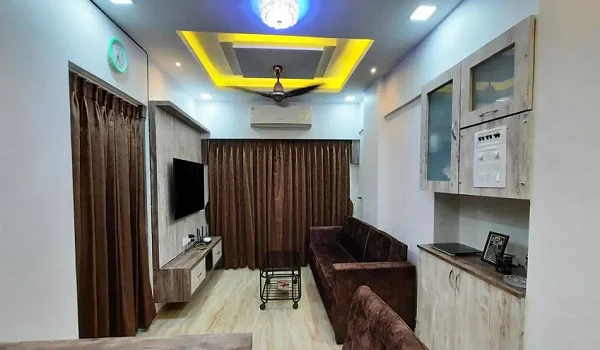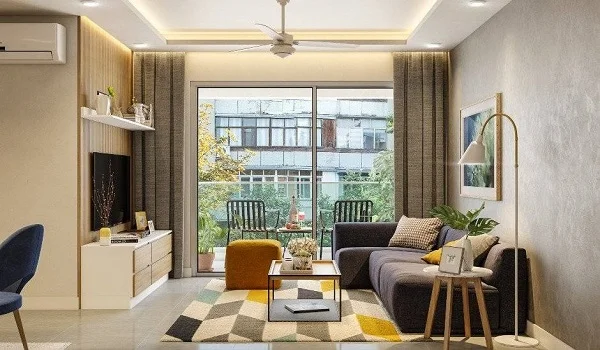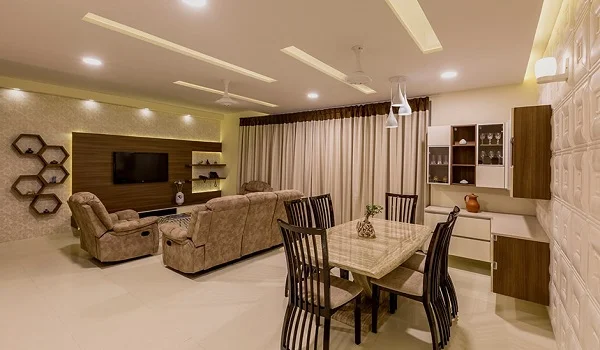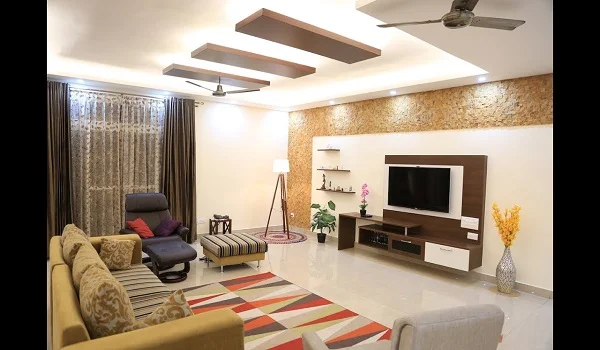Prestige Imperial Park Floor Plan
The Prestige Imperial Park Floor Plan presents spacious 1, 2, 3, and 4 BHK apartment units, as well as dimensions and interior layout planning. It gives clear details on the carpet area, built-up area, and super built-up area for potential home buyers. The floor sizes range from 752 sq. ft. to 3431 sq. ft. Every inch of the project area has been thoughtfully designed to maximize the use of available space in the property.
The floor plan of an apartment is a schematic drawing that provides a detailed bird- eye view of the internal layout from above. It also displays the list of the room areas, their sizes, wall-to-wall distance, and dimensions of every room in the house, including the living room, bedroom, balcony, and other spaces.
The project features 4,600 modern apartment units of different types and sizes ranging from 752 sq. ft. to 3431 sq. ft. Every unit in the project is built according to the Vaastu principles and has utilized the maximum available space. Each unit will have privacy, natural light, and ventilation. The exquisitely furnished apartments and their interior designs can be viewed with the necessary tools, which are displayed in the brochure and photos of the project.
Different types of Apartment Floor Plan in Prestige Imperial Park:
Prestige Imperial Park offers different types of floor plans to suit for various residents and their needs. Types of floor plans are;
- Prestige Imperial Park 1 BHK Floor Plan
- Prestige Imperial Park 2 BHK Floor Plan
- Prestige Imperial Park 3 BHK Floor Plan
- Prestige Imperial Park 4 BHK Floor Plan
Prestige Imperial Park 1 BHK Floor Plan

Prestige Imperial Park 1 BHK apartment floor plan provides a spacious and well- designed layout and has utilized the available space wisely. It provides a modern bedroom with a balcony, a living area, an attached kitchen area, and utilities. The efficient use of space makes these 1 BHK apartments the best choice for couples and individuals to lead a comfortable life in a luxury community.
- North and East Facing Doors
- 1 Bedroom
- 1 Bedroom
- 1 Balcony
- Modular Kitchen
- Utility Area
- Size - 752 Sq. Ft. to 1187 sq. ft.
The project presents 1 BHK, 2 BHK, and 3 BHK exquisite housing floor plans. Renowned architects designed these floor plans. A variety of housing options in various sizes are available to buyers. All of these apartments include the newest styles.
Prestige Imperial Park 2 BHK Floor Plan

The 2 BHK apartment floor plans of Prestige Imperial Park provide modern and spacious apartment units with efficient use of space. They provide a luxurious master bedroom, guest room, living area, dining area, and kitchen with an attached utility area. These apartment floor plans are best for couples and nuclear families with two kids looking for comfortable living space in a luxurious community.
- North and East facing Entrance Door
- 2 Bedroom (Master Bedroom + Guest Room)
- Modular Kitchen with Utility Area
- 2 Washroom
- Spacious Balconies
- Size - 1179 Sq. Ft. to 1728 Sq. Ft.
Prestige Imperial Park 3 BHK floor plan

The 3 BHK floor plan in Prestige Imperial Park provides spacious living areas with modern facilities and comforts. It includes a spacious living room, a modular kitchen, and two spacious balconies. These homes are suitable for modern families with kids and can use an additional room as a guest room, maid room, or home office.
- North and East Facing Entrance
- 3 Bedrooms (2 Master Bedroom + Guest Room)
- 2 Balconies
- Open Kitchen with Utility Area
- 2 or 3 Washrooms
- Study Room
- Maid Room
- Size - 1631 Sq. Ft. to 2433 Sq. Ft.
Prestige Imperial Park 4 BHK Floor Plan

The grand and spacious 4 BHK apartment floor plan at Prestige Imperial Park is designed to provide modern luxury and comfortable living areas. It is an ideal home for larger families with more members who reside under the same roof in opulent homes. These premium homes provide the best living spaces with futuristic designs and spacious interior arrangements. It consists of;
- North and East Facing Doors
- 4 Bedroom (2 Master Bedrooms + Guest Rooms)
- 4 Washrooms
- Maid Room
- 3 Balconies
- Modular Kitchen
- Utility Area
- Size - 3348 Sq. Ft. to 3431 Sq. Ft.
FREQUENTLY ASKED QUESTIONS
1. What are the types of floor plans available in Prestige Imperial Park?
Prestige Imperial Park presents spacious floor plans for its luxurious apartment units, which include modern 1, 2, 3, and 4 BHK floor plans.
2. Has the floor plan for Prestige Imperial Park been built as per Vaastu?
The builders have incorporated the Vaastu Principle into the modern residential units of all the Prestige Imperial Park apartments.
3. What is the purpose of a floor plan?
A floor plan is a major document for the construction and design of building interiors. The architectural designs are visually represented so that early buyers can showcase their project area.
4. What are the sizes of a 2 BHK apartment in Prestige Imperial Park?
The 2 BHK apartment units have floor plans of size ranging from 1179 sq. ft. to 1728 sq. ft. These apartments offer spacious living areas for modern families.
5. What are the sizes of 4 BHK apartment units at Prestige Imperial Park?
The 4 BHK apartment units at Prestige Imperial Park range from 3348 sq. ft. to 3431 sq. ft. with spacious designs and attractive floor plans.
Disclaimer: Any content mentioned in this website is for information purpose only and Prices are subject to change without notice. This website is just for the purpose of information only and not to be considered as an official website.
|
|



