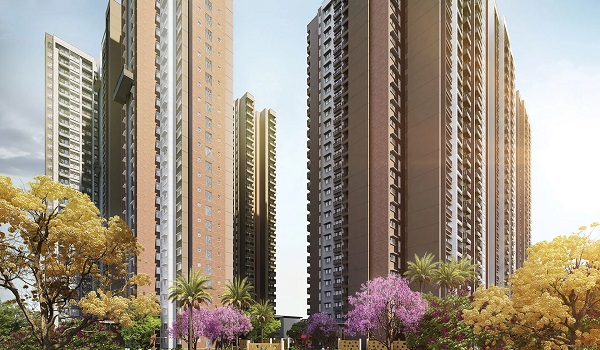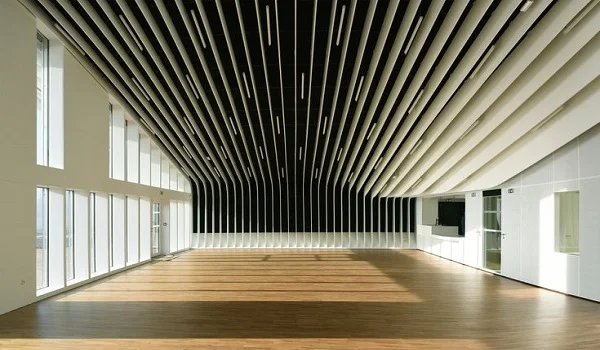Prestige Imperial Park Master Plan

Prestige Imperial Park Master Plan is developed on 71 acres of the prime land of Rajendra Nagar in Hyderabad. The master plan includes a detailed view of the project, which has more than 75% of the open space for the development of amenities, gardens, and a luxurious clubhouse. It provides a clear view and an idea of what the project will look like after completion. The project is close to Rajiv Gandi International Airport and has established connectivity to prime regions of the city.
The master plan also includes the details of 1, 2, 3, and 4 BHK apartment units built on the high-rise residential towers. Having clear and detailed information about the project before making an investment will also boost the market value of the project and attract more investors and residential buyers.
Prestige Imperial Park master plan also describes different stages of the development involved in the planning and construction of the project to provide detailed information for buyers and investors. From the planning of the project to determining the requirements and objectives, it provides all the details for buyers through its master plan. The residents of Prestige Imperial Park can view these planning and project details to select the best apartment unit that suits their daily needs and lifestyle.
Prestige Imperial Park Tower Plan

The tower plan of Prestige Imperial Park is a graphical data that displays the tall towers and apartment complexes in the project. It provides an attractive view of the beautiful towers with their premium designs and luxurious apartments on tall residential towers. Each residential block is of G+41 floors and provides modern and spacious apartment units.
Different types of apartment units in the project are:
- 1 BHK – 752 Sq. Ft. to 1187 Sq. Ft.
- 2 BHK – 1179 Sq. Ft. to 1728 Sq. Ft.
- 3 BHK – 1631 Sq. Ft. to 2433 Sq. Ft.
- 4 BHK – 3348 Sq. Ft. to 3431 Sq. Ft.
Due to its planned and modern designs, every apartment unit in the project will have a beautiful view of the project amenities and its green surroundings. A vast area of space is dedicated to emergency gatherings in each towner, and many safety measures are provided for the well-being of the residents. Each unit in the project will have balconies and provide breathtaking views for the residents on the top floors.
It also showcases a fully functional clubhouse, a large indoor common area, a health centre, co-working spaces, a gymnasium, an outdoor sports court, a swimming pool, and many more futuristic amenities. It offers many places to socialize, play sports, and enjoy entertainment.
Prestige Imperial Park Clubhouse Master Plan

The luxurious master plan of the clubhouse in the project includes many unique features and world-class facilities and amenities to provide the residents with futuristic living areas. There are many indoor amenities to satisfy the recreation, fitness, and entertainment needs of the residents. Every resident in the project will have access to all these facilities and amenities to enhance their everyday activities.
Prestige Imperial Park will offer more than 30 unique and modern amenities in its clubhouse. These include a big retail centre, completely furnished working spaces, a health centre, indoor game rooms, and many more. The project has separate sports and entertainment venues, including party halls, sports courts, pools, and leisure zones.
- Multifunctional Hall
- Salon & Spa
- Indoor Kids Play Area
- Coffee Shop
- Restaurants
- Indoor games
- Dance Room
- Laundromat
- Swimming Pool
- Banquet Kitchen & Store
- Indoor Kid's Pool
- Mini Theatre
- Co-Working Space
- Meeting Room
- Yoga Room
The master plan also shows the apartment units floor plans and layout designs and the complete development view of the project land with all green space around the apartment towers. It also provides a separate activity area for seniors and children to ensure their safety.
FREQUENTLY ASKED QUESTIONS
1. What is meant by a Master Plan in the residential project?
The master plan is an essential document that virtually defines the project development and planning. Future residents and investors use it to know what to expect their future homes will look like.
2. What does the master plan of Prestige Imperial Park show?
The master plan presents the layout and designs of the apartment units and the outdoor development of the project, along with its buildings, clubhouse, and amenities.
3. What are the types of apartment units provided in the master plan?
The master plan shows that Prestige Imperial Park offers modern 1 BHK, 2 BHK, 3 BHK, and 4 BHK apartment units in different sizes and specifications.
4. Does the project follow the Vaastu principle?
Each apartment unit in the project is designed according to Vaastu principles. The entry doors of the units are ideally faced towards North and East with the best use of the available space.
Disclaimer: Any content mentioned in this website is for information purpose only and Prices are subject to change without notice. This website is just for the purpose of information only and not to be considered as an official website.
|
|